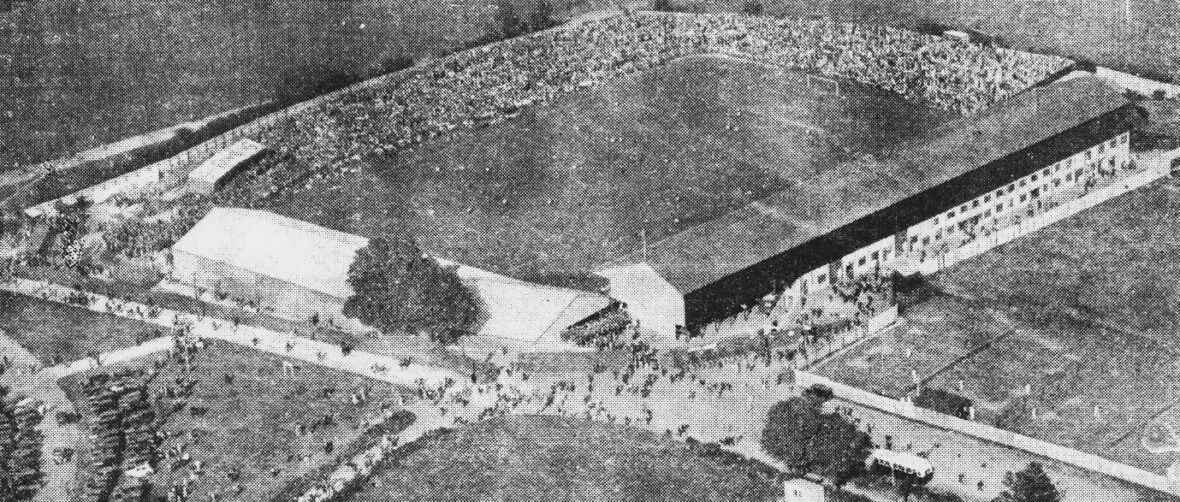Central Park was designed and laid out around most of the existing features including the Home Park stadium. They have all been a big influence on the park’s subsequent development but none more so than the football stadium and its resident football club.
When Argyle moved into Home Park in 1900 from their previous ground at Marsh Mills, it was a level field surrounded by an oval banked racetrack and a wooden grandstand on its southern side where the Mayflower stand is today.
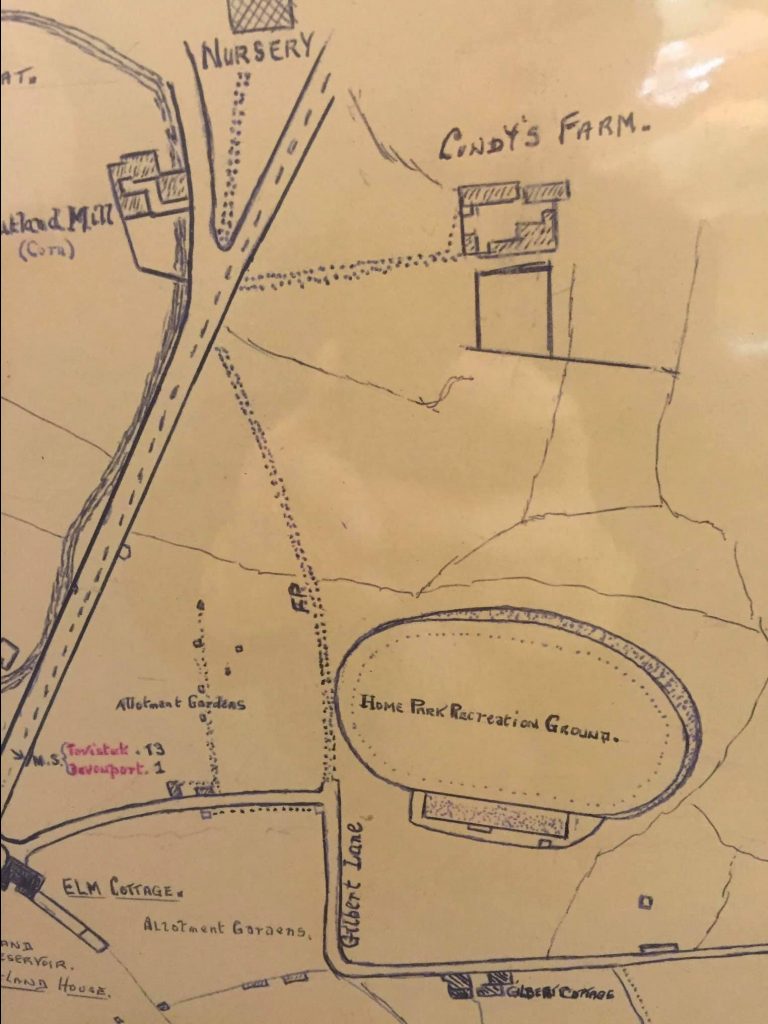
It had been constructed 8 years previously as the Plymouth and Devonport Recreation Ground in a commercial venture by a Plymouth builder, Alfred Richard Debnam. His aim was to attract professional league association football and provide a track for cycle races. However, the ground was also used for whippet racing and athletic events, and Devonport Albion rugby football club played there between 1893 and 1894.
Soon after becoming tenants at Home Park, Argyle repainted the grandstand and resurfaced the banked track. The football club was managed as a branch of the Argyle Athletic Club, which pitched its publicity on a national scale with cycle, motorbike and athletic races staged for valuable prizes to attract the best competitors.
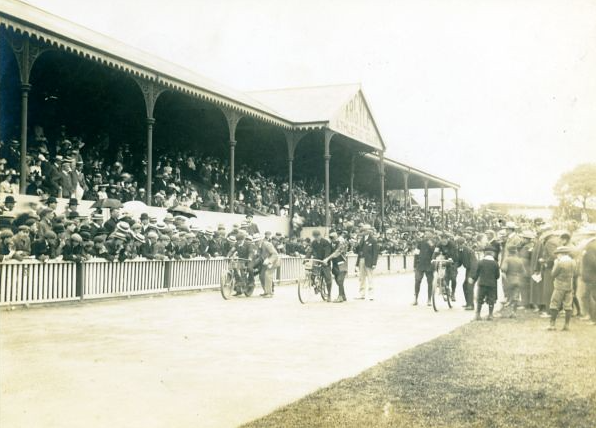
After the 1903-04 football season, supporters complained of having no shelter on the ground’s north side so a small wooden stand, known as the ‘flower-pot stand’ was erected for 1,000 spectators. Those left in the open had to stand on the banked track and they found it particularly painful on their calf muscles although children were not so affected.
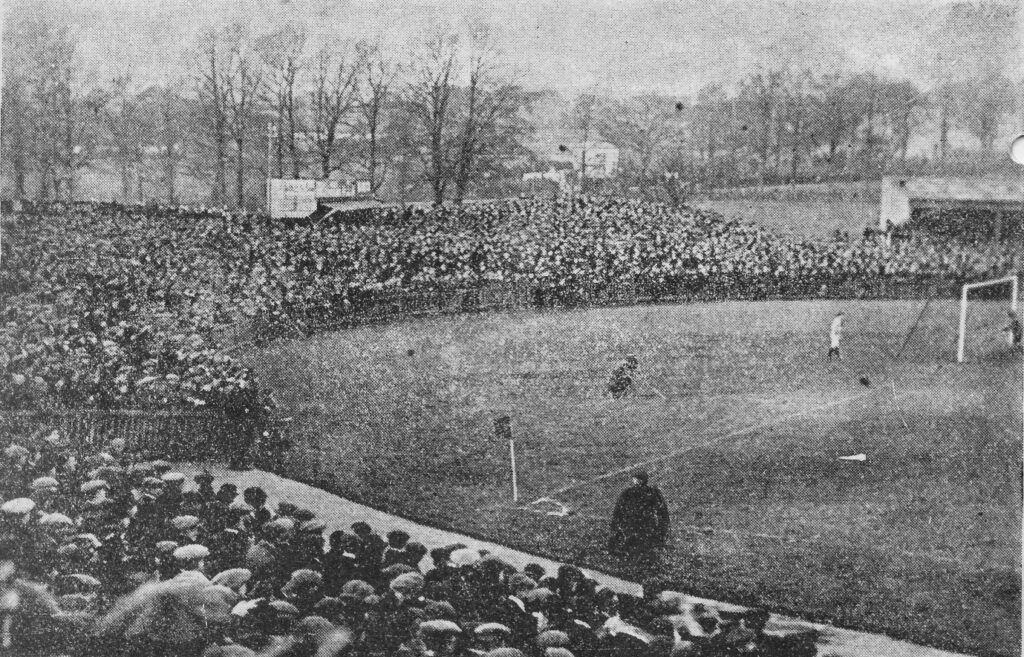
In 1925, Plymouth Corporation bought the land from the Right Honourable John Townsend, Baron St Levan, and became the football club’s landlord.
In 1928, Edward Prentice Mawson, the park’s designer, was moved to comment in his report to the Hoe and Parks Committee that the Home Park ground left much to be desired from an aesthetic point of view. His recommendations included putting the buildings into “thorough repair, eliminating if possible all advertising signs and painting them with a less glaring colour than red oxide.”
Argyle gained promotion for the first time during the 1929-30 season and Home Park was to be fundamentally altered before they played their first match in Football League Division Two (now known as the Champions League). As soon as the season ended, work started on building a stand over the Devonport end (on the west side of the ground with the Outland Road car-park behind it), whilst the original wooden grandstand was demolished and replaced by a much larger, pitch-length, modern grandstand. The old, banked racing track was made into terracing and brought closer to the playing field to form a more rectangular aspect. In all, the capacity of Home Park was almost doubled.
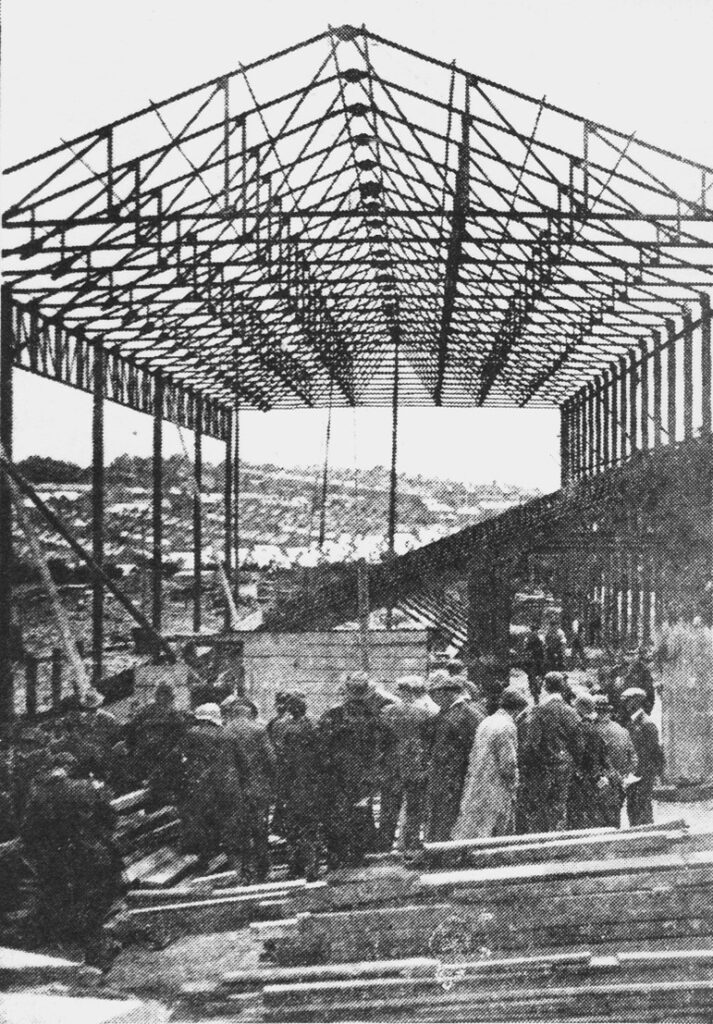
The grandstand was built of steel and covered in corrugated iron. It had all the necessary club facilities underneath and cost £11,000 paid for by Argyle. Outside the stadium at the same time, work was underway to build the new Central Park.
The new Devonport end stand was intended to be partly from material yielded from the demolition of the original wooden grandstand, but it was found not to be fit for purpose. Instead, it was similarly built steel-framed and covered with corrugated iron, costing £1,700 and paid for by the Supporters Club and donations. It was big enough to hold 7,000 spectators.
The 1904 flower-pot stand survived the changes although it caught fire and was partially destroyed in 1933.
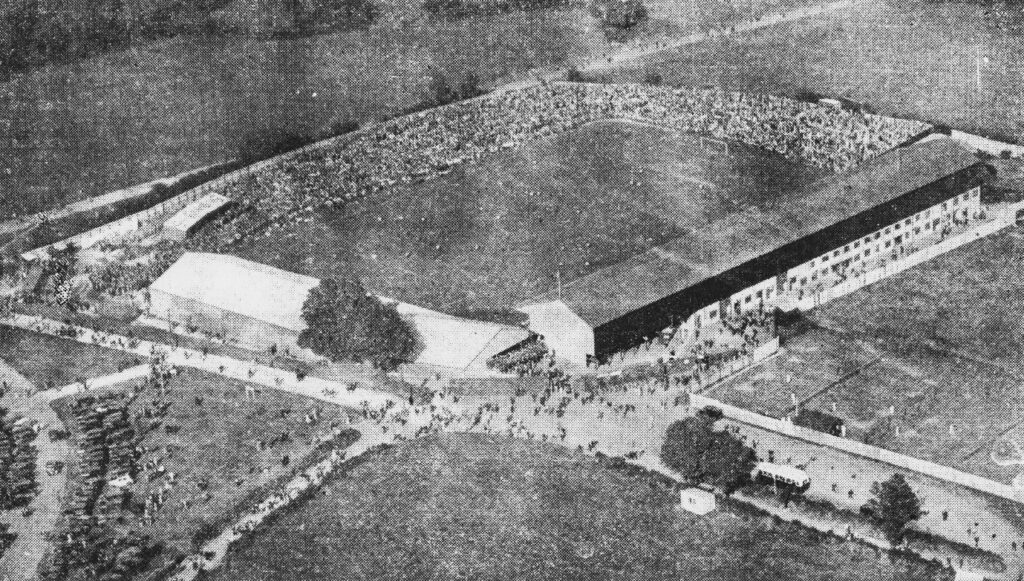
The remodelled ground and the team’s success on the field drew large crowds of supporters during the 1930s.
Devastation struck in March 1941 when the 11-year-old grandstand was destroyed by German bombs during the Blitz in March 1941. The flower-pot stand disappeared during the war although it is not known whether it was damaged at the same time or demolished subsequently. The Devonport stand survived the war unscathed.
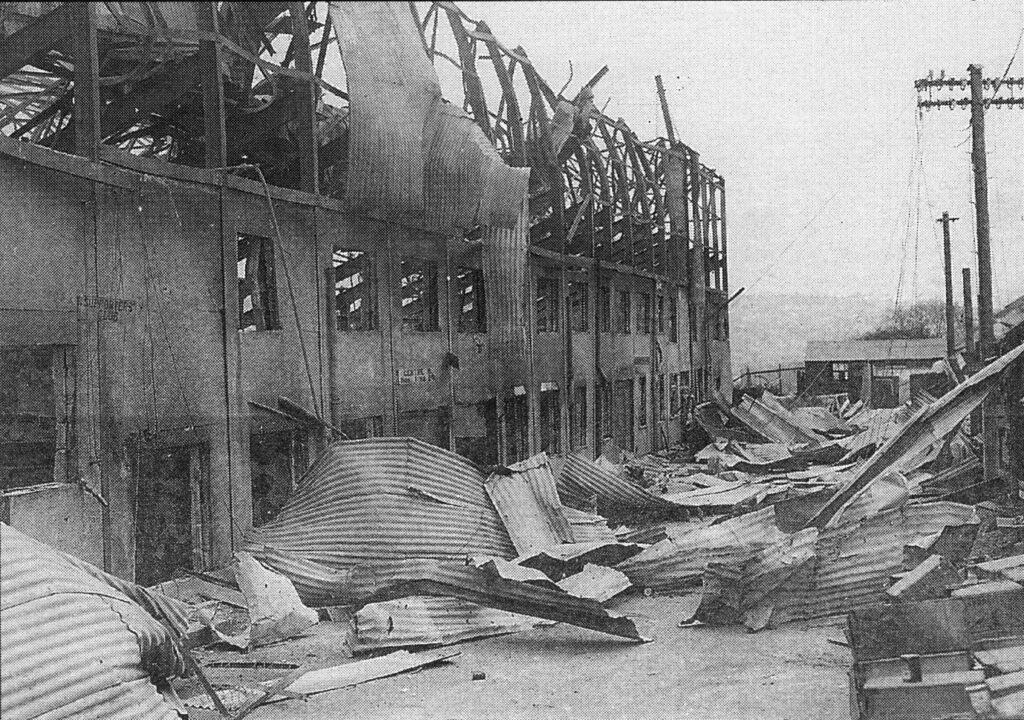
We are grateful to Roger Walters for providing the material for this article and also for a more detailed account which can be read here.

