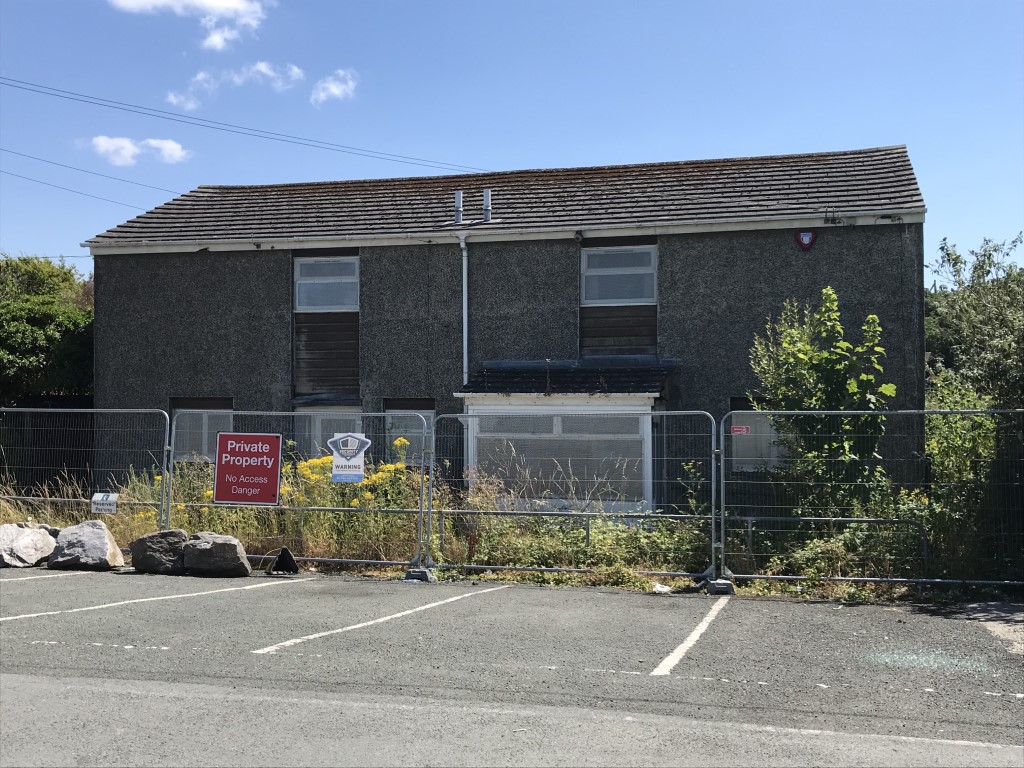The 1931 plan for the park does not show a depot to support all the usual maintenance functions although Mawson’s earlier report confirms that one was intended as part of the nursery and botanical gardens at the southern end of the park.
Instead, a site on the east side of Outland Road opposite the junction with Segrave Road was used as a base until c2015 when its functions were collocated with others at the larger Prince Rock depot. It not only supported Central Park but also other greenspaces. It was where the farm buildings at ‘Higher Swilly’ are shown on the 1931 plan, also known as ‘Cundy’s Farm’.
The site is marked as a nursery in a 1948 survey and its use appears to have increased over the following years with greenhouses and a boiler-house being added successively from the mid-1950s.

Planning documents from 1964 refer to the site as ‘Central Park Nursery’. A second boiler house was constructed in 1966 or 1967, and two more greenhouses shortly afterwards to make nine in total. By 1970, the greenhouses and outbuildings begin to be shown on maps. In the same year, another building was added as part of the Mayflower 350th anniversary celebrations. It was an experimental timber-framed house designed by the Timber Research and Development Association and built by John Laing Construction Ltd to assess the benefits of timber construction for local authority homes. The building, which provided a pair of semi-detached, three-bedroomed dwellings, was erected by crane on prepared foundations in one week with full completion in a further six weeks.
One of the houses was open to visitors during the Mayflower year and the other used to house a Parks Department employee. The pair was subsequently bought by Plymouth Corporation for £3,000.
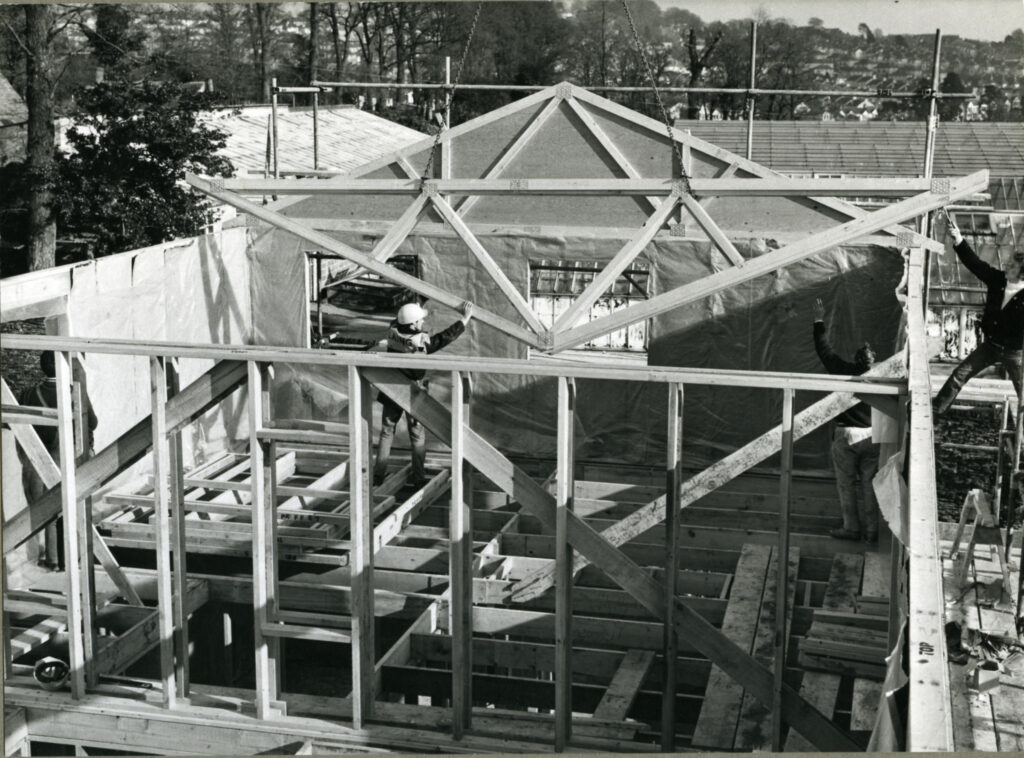
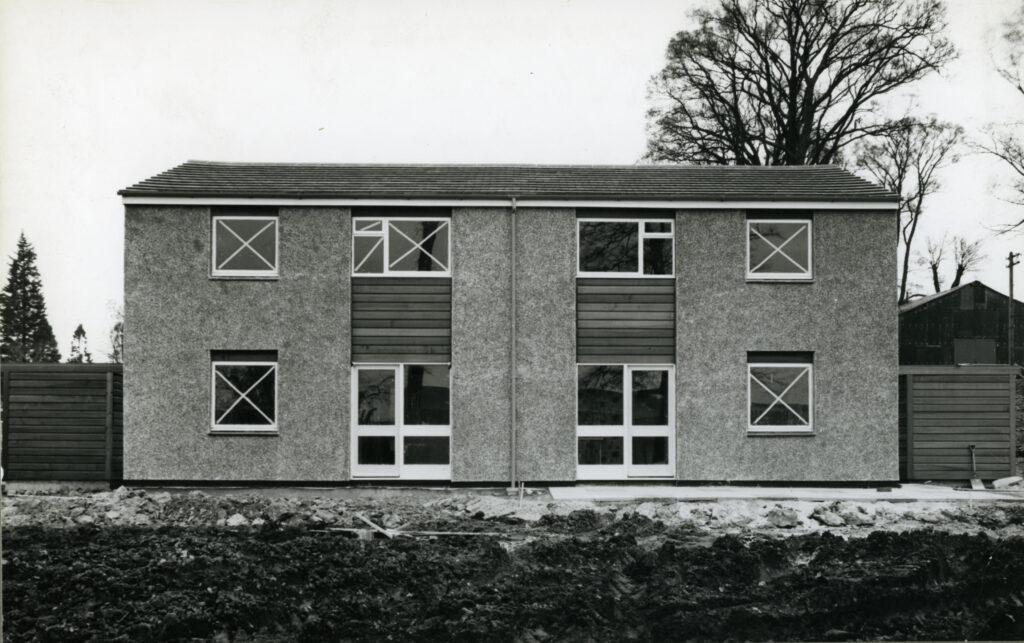
The Operations Manager for the city’s parks between 2000 and 2015, Nick Maker, can remember the depot and nursery from 1978. One of its functions was to produce bedding plants for the city’s floral displays and year-round cut flowers for the Lord Mayor’s parlour and the Guildhall, as well as for special occasions wherever they were required.
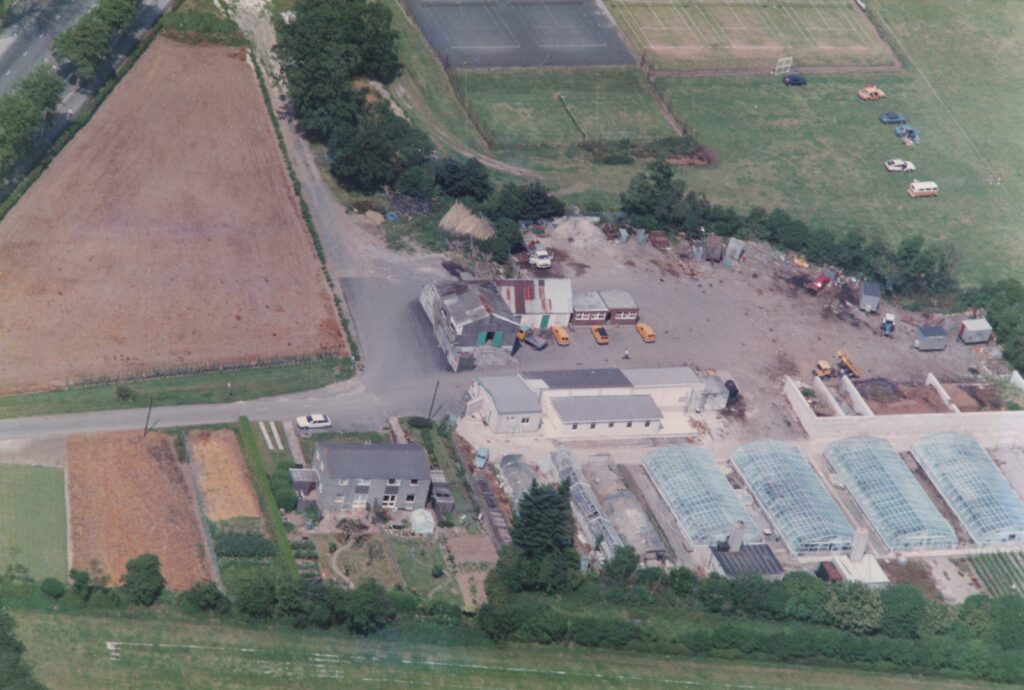
In this photograph of the depot and nursery taken c1975, Outland Road is just visible in the top left-hand corner. The timber-framed house is to the left of the greenhouses whilst the area at the bottom left was used for sowing polyanthus and wallflower seeds. When large enough, the plants would be pricked out to the larger ground at the top left of the photograph.
Budget savings caused the nursery to stop producing cut flowers by the start of 1981 and to replace the flower displays in the Guildhall and Lord Mayor’s parlour with potted plants. It meant that half the greenhouses could be left unheated.
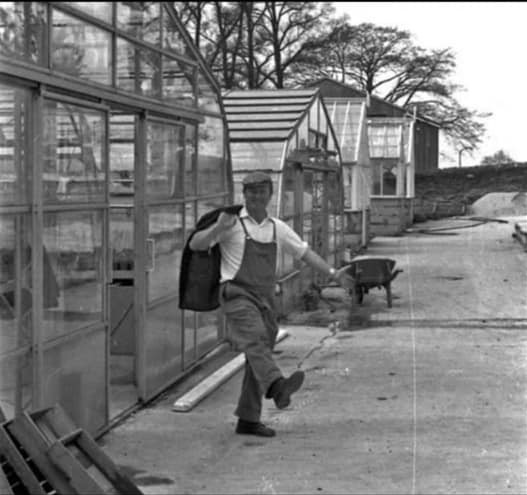
The separate greenhouses were replaced by one large multi-span structure, double-glazed with plastic panels in 1987 but this was dismantled in [date required] following a decision by the Council to buy its plants from commercial growers.
In 1989, the residential half of the timber-framed house was vacated and used as offices until the depot closed c2015. Following a brief period when the site was used to store vehicles belonging to the Plymouth City Transport Preservation Group, there was a public consultation in 2023 about its proposed development as an adult social care centre.
